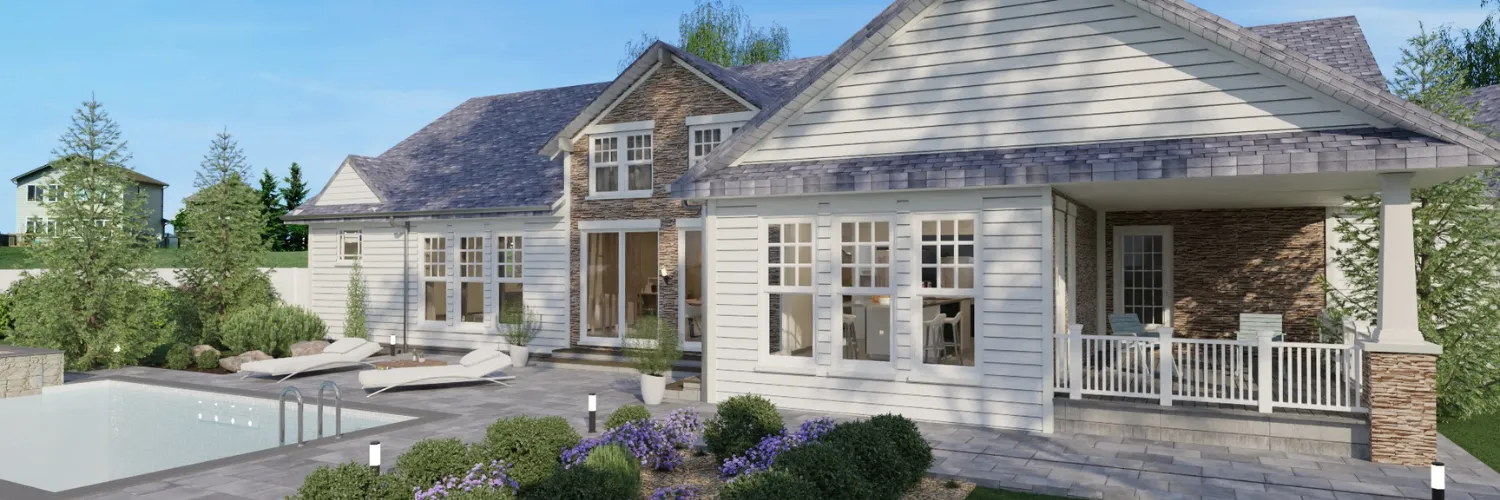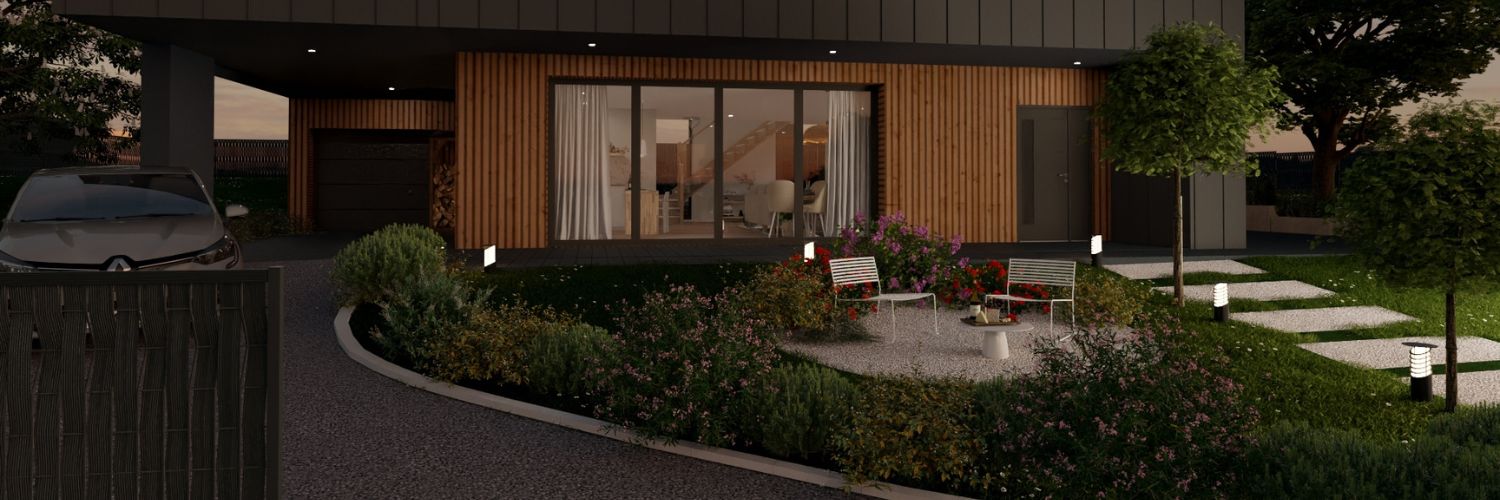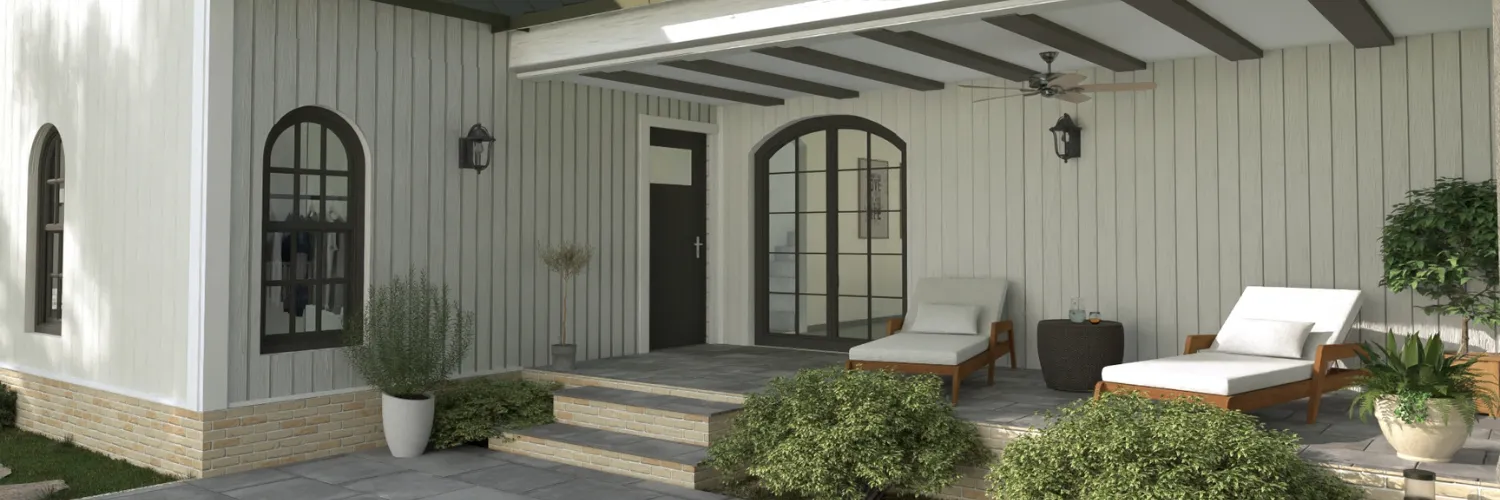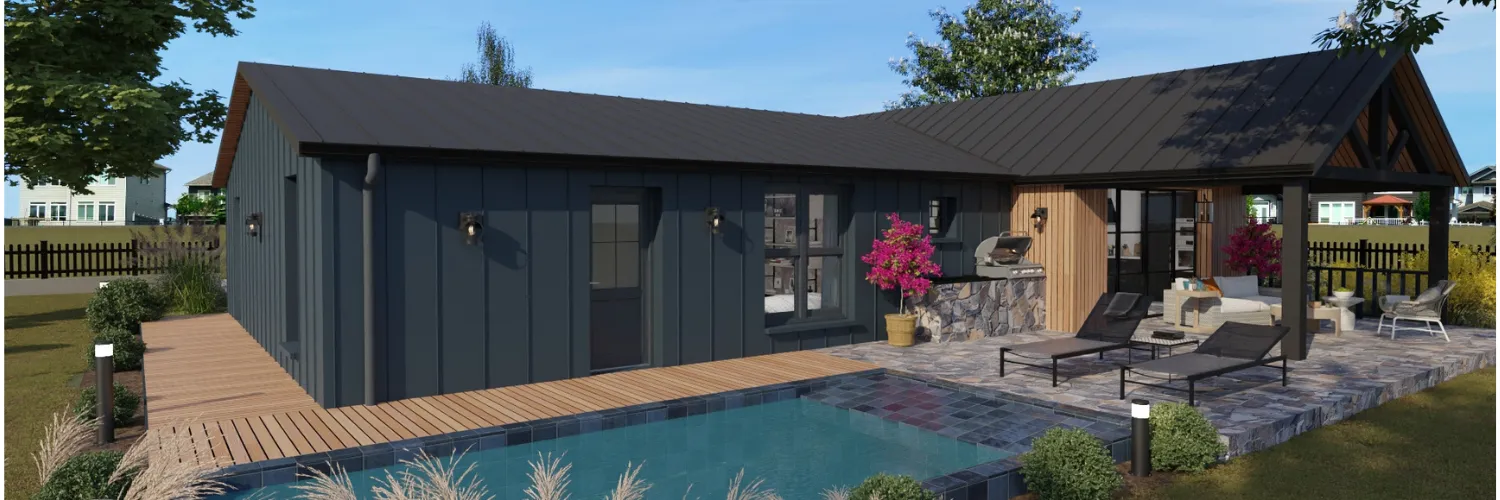Roof Plan Fundamentals: How to Save Time on Detailed Plans for Contractors and Clients
For new homes, new outbuildings, or additions to existing homes, an architectural roof plan is what ties all of the elements together. The roof plan might be a simple 2D schematic, or a 3D rendering that shows the materials, features, and roof angle in detail. A roofing contractor and homeowner typically have different expectations of … Read more








