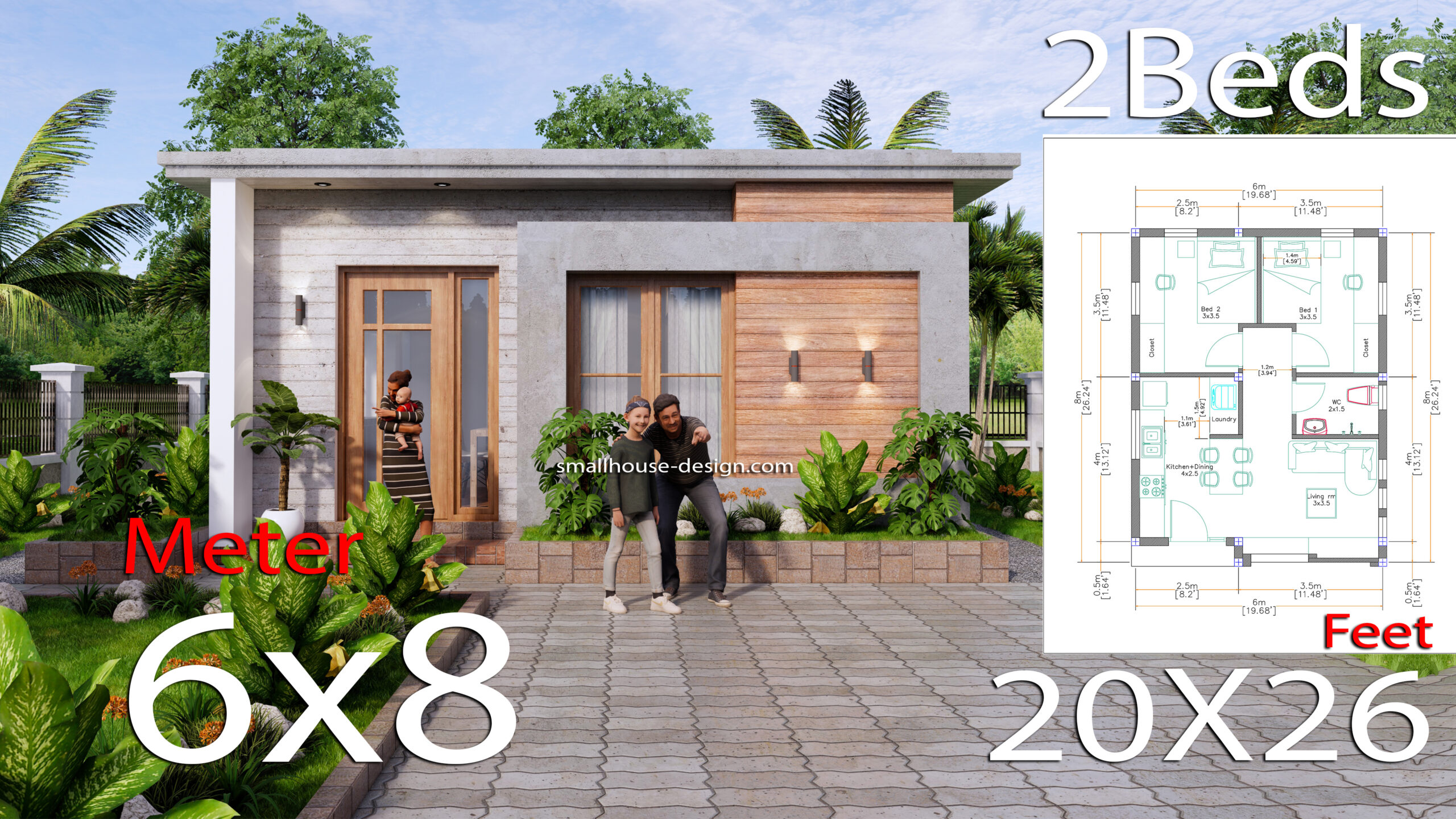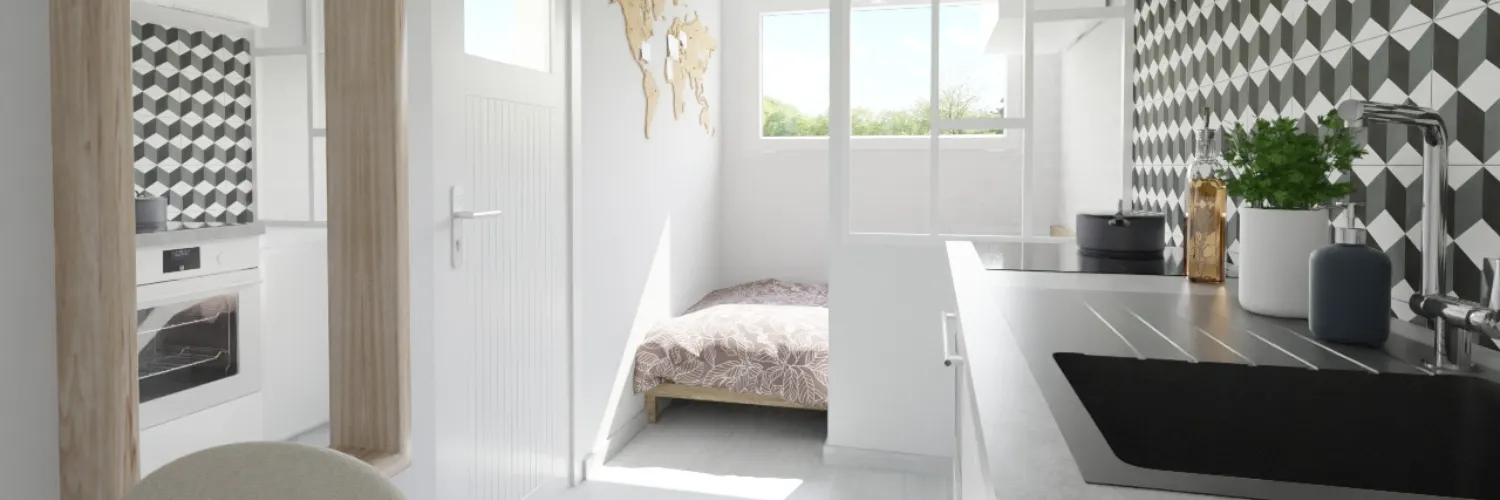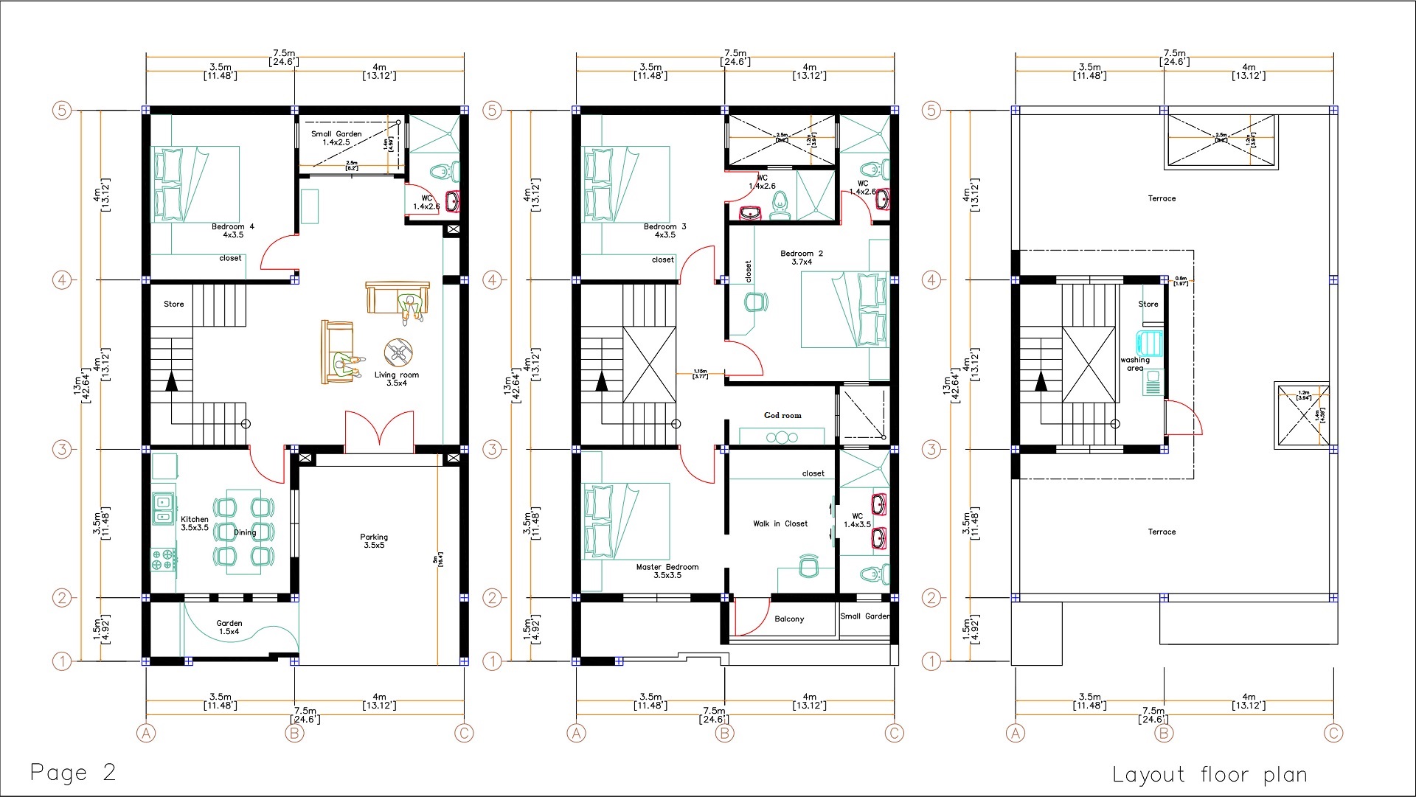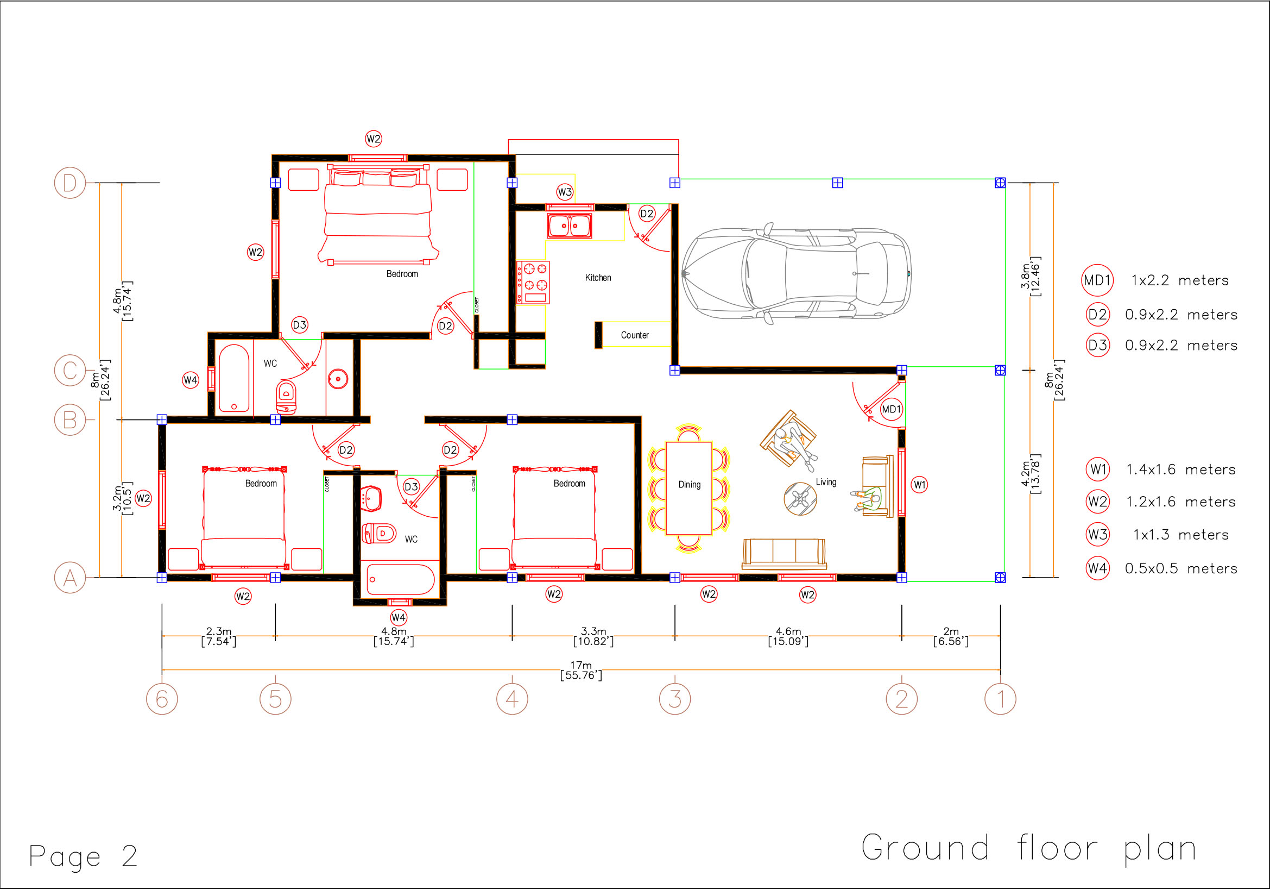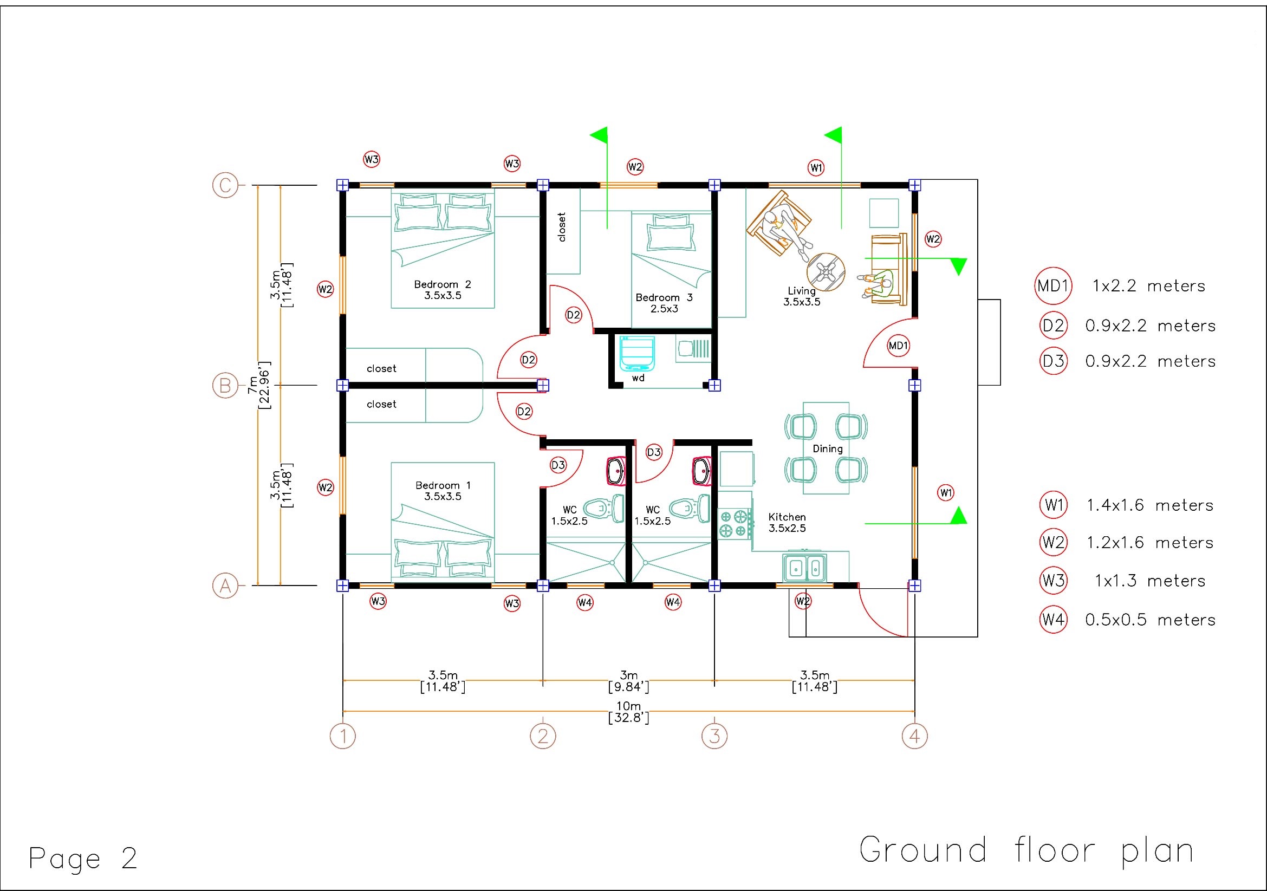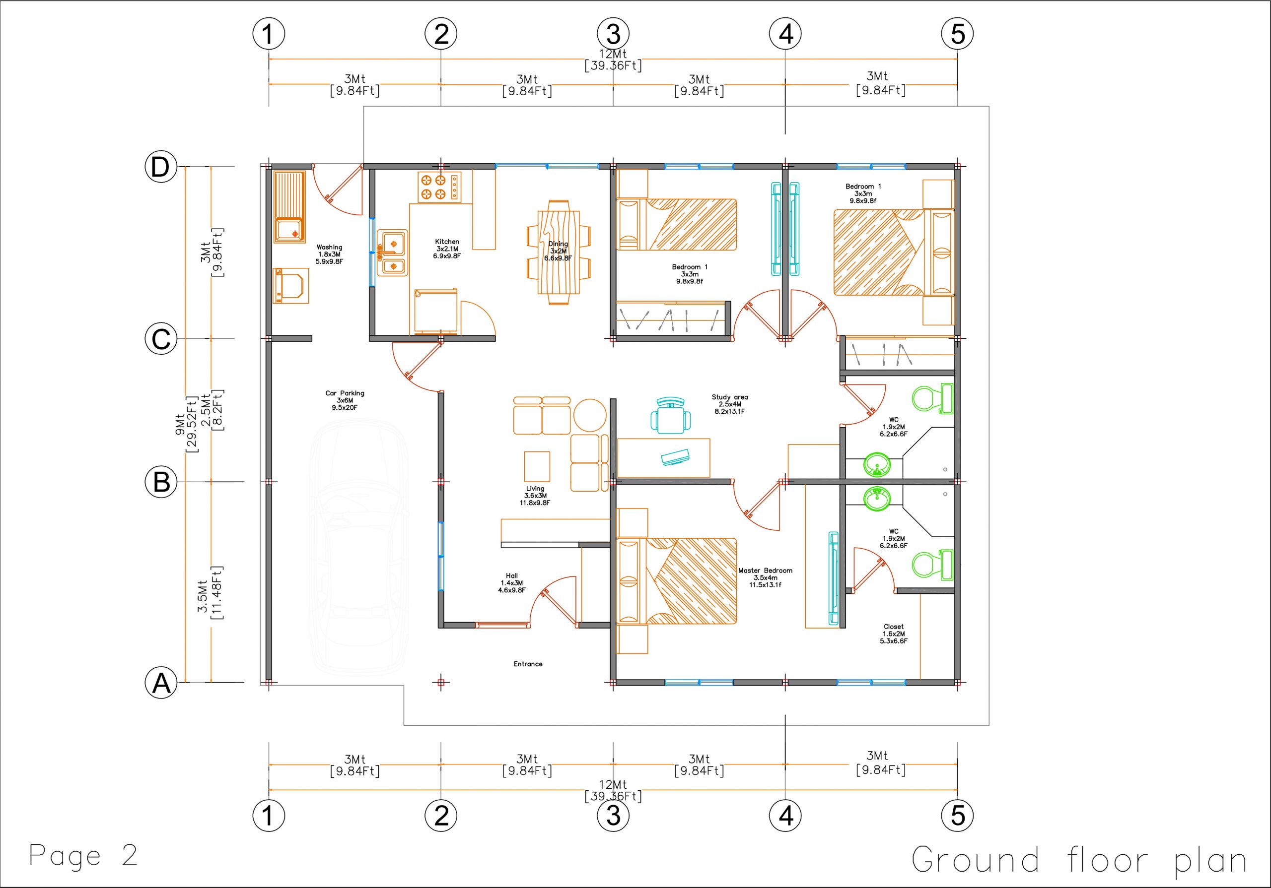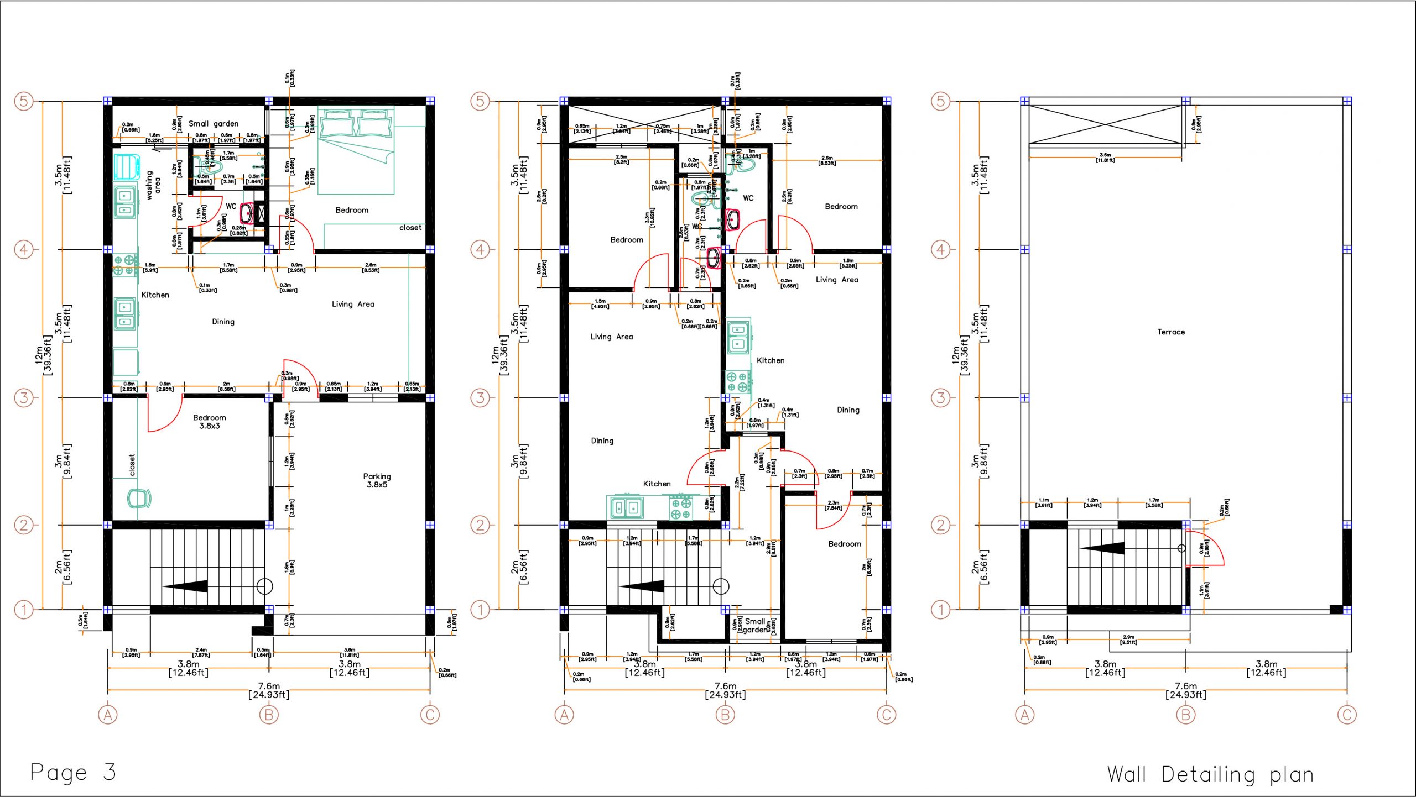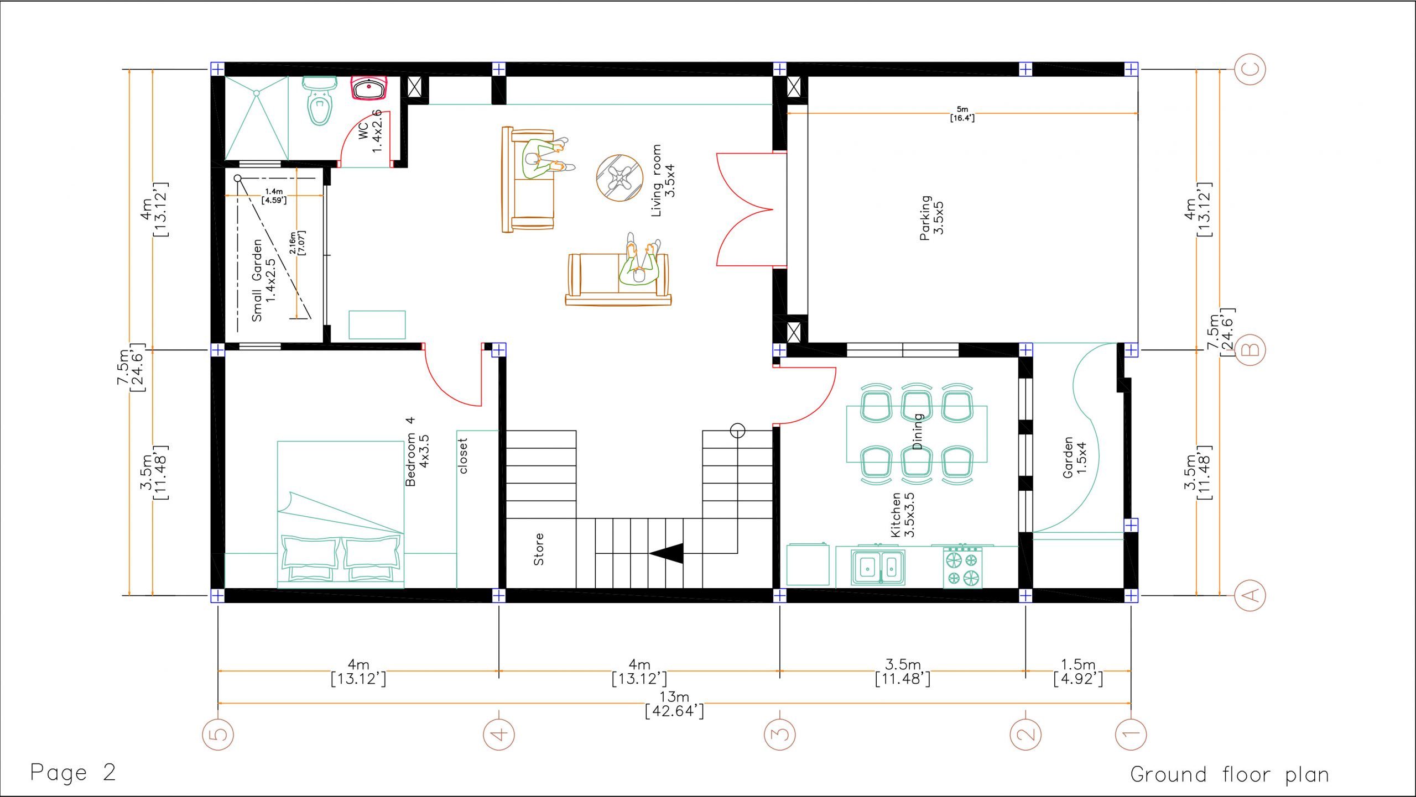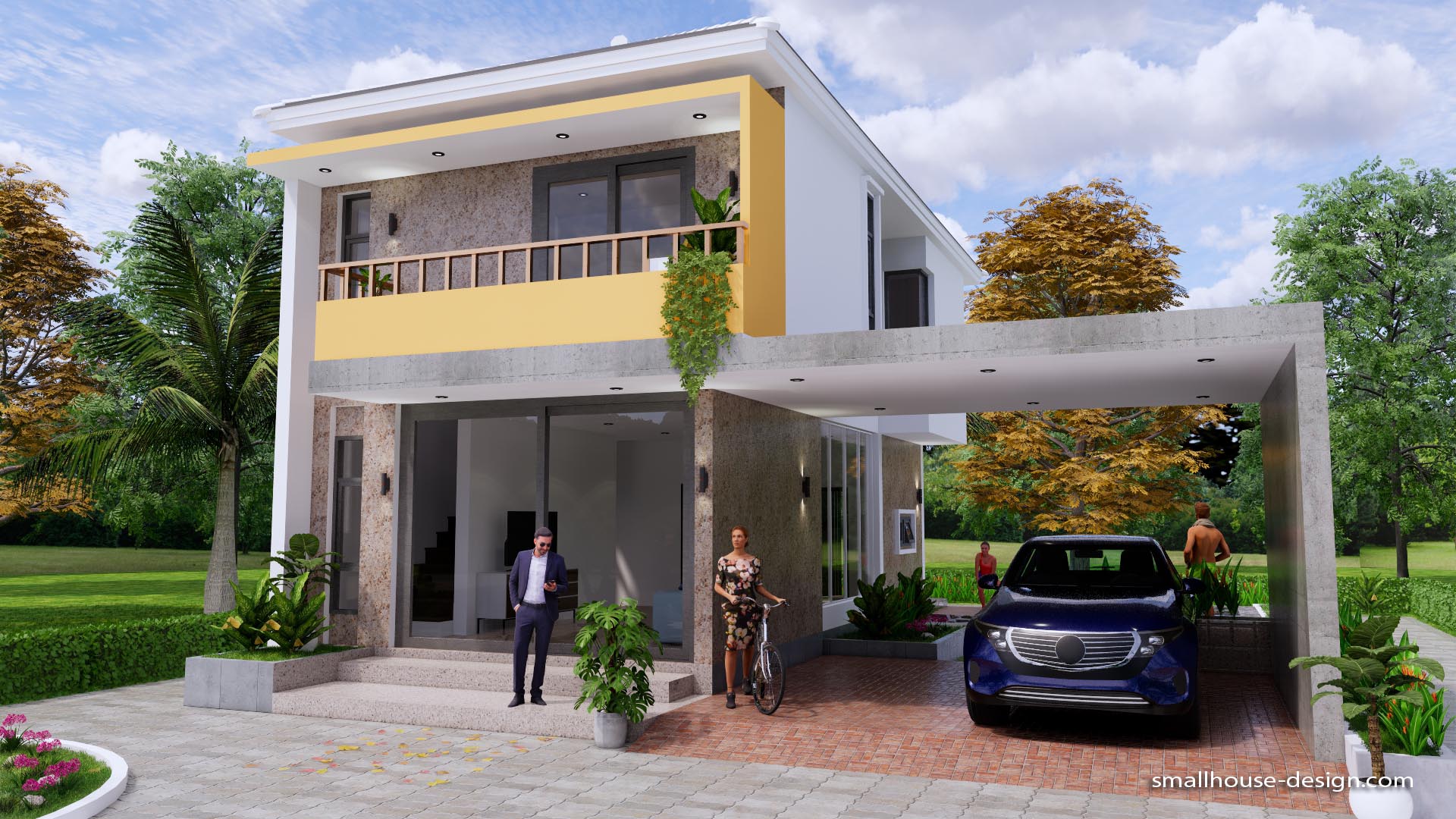Tips & Tricks to Design Restaurant Floor Plan
Dining out is an experience. Much like a well-thought-out and executed play, every design piece and team member must work harmoniously to provide a world-class dining event for guests. It all starts with the design of the restaurant floor plan. Guests often don’t want a peek behind the curtain. The magic is all part of … Read more

