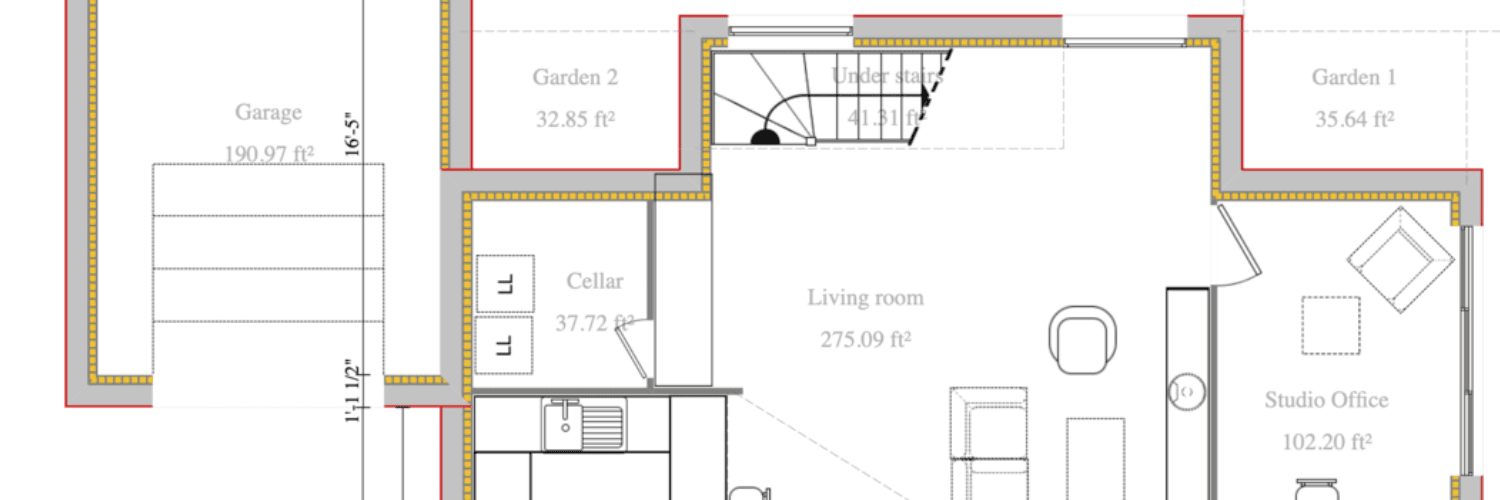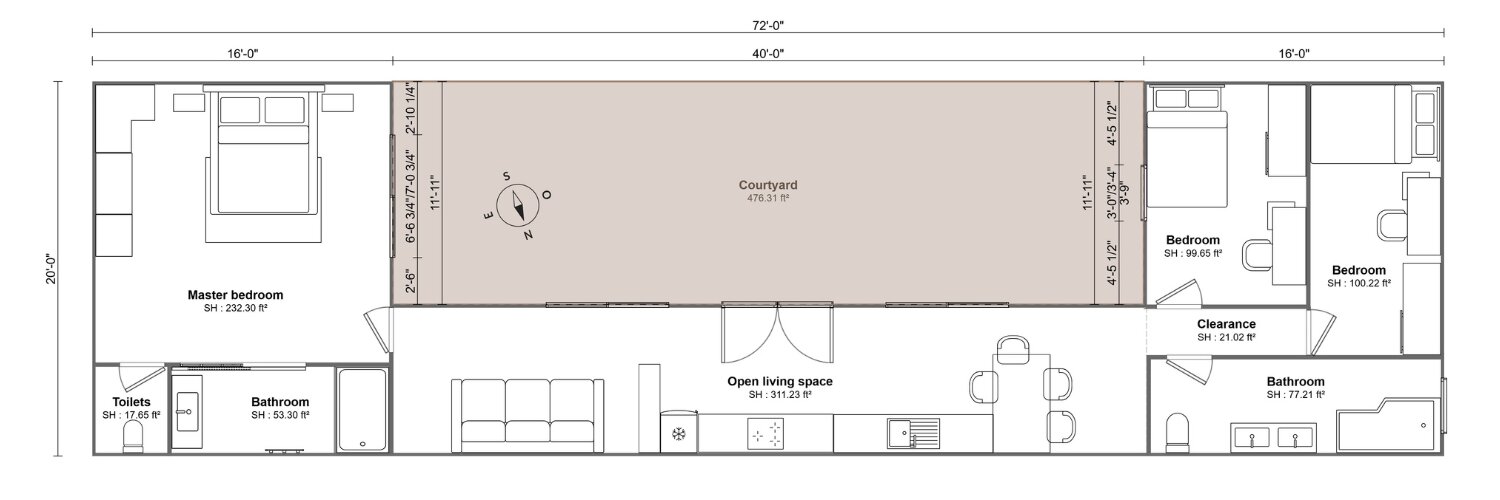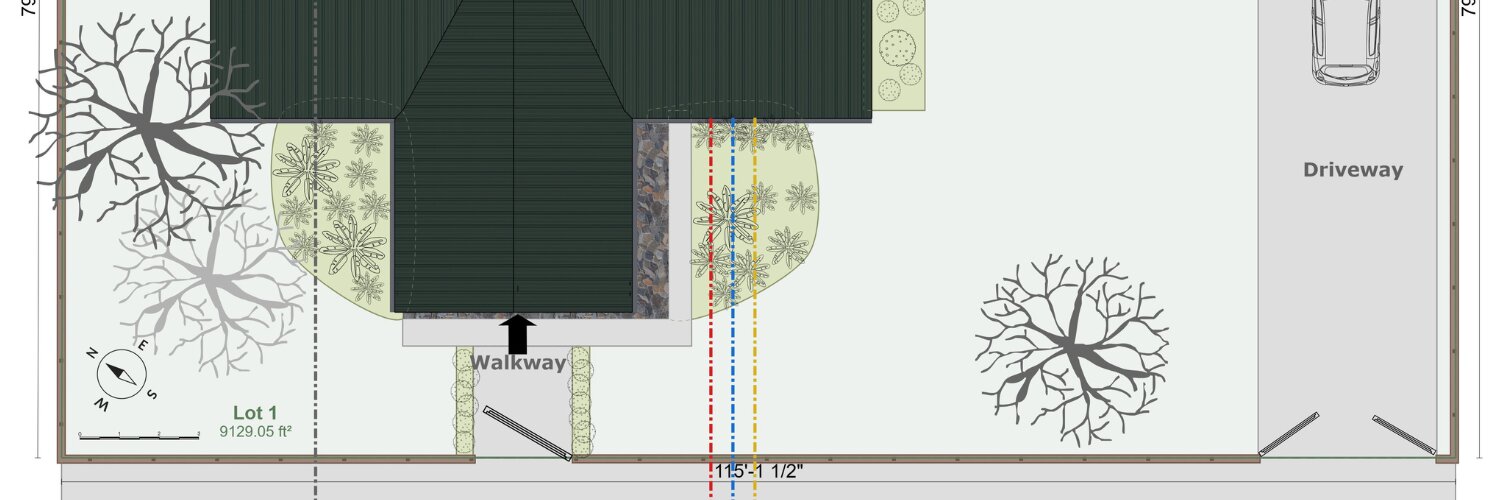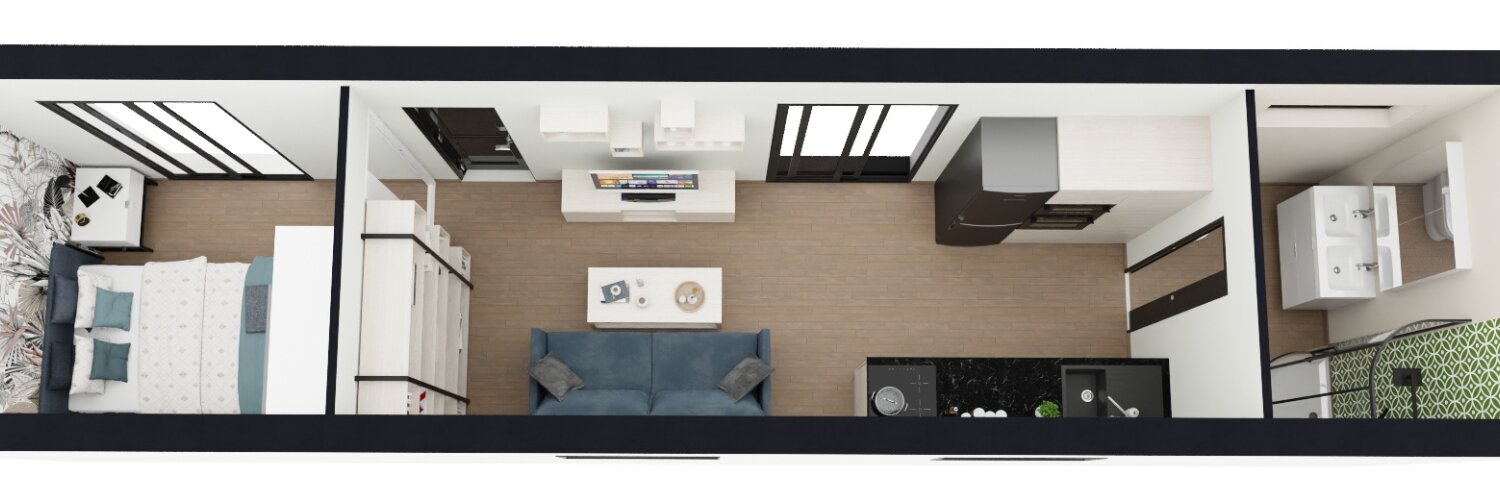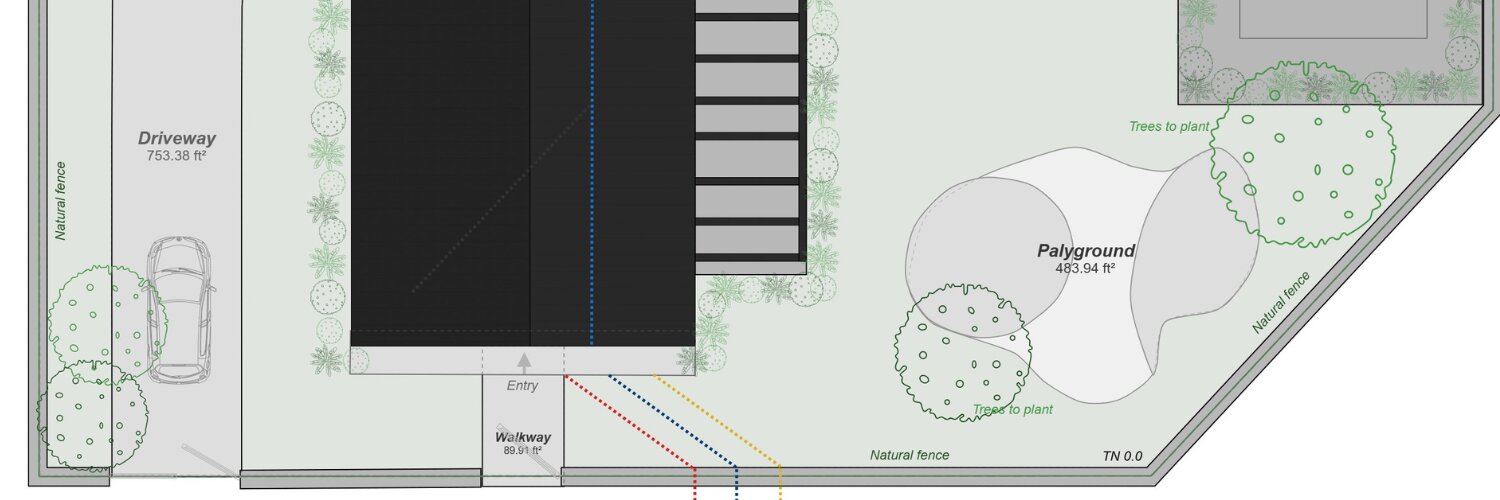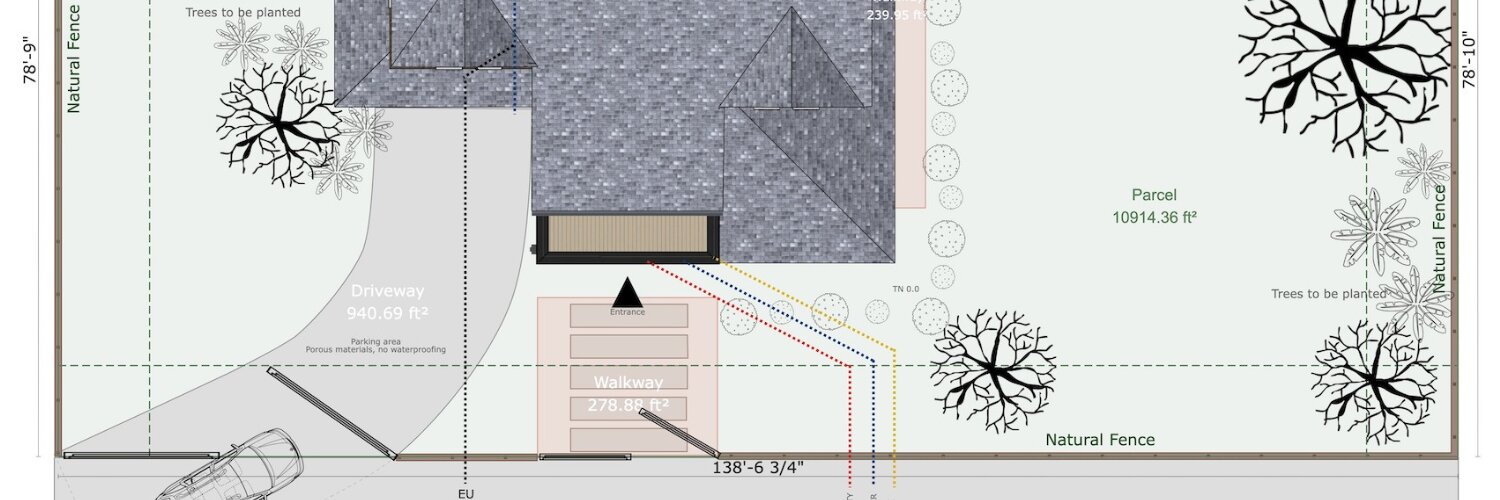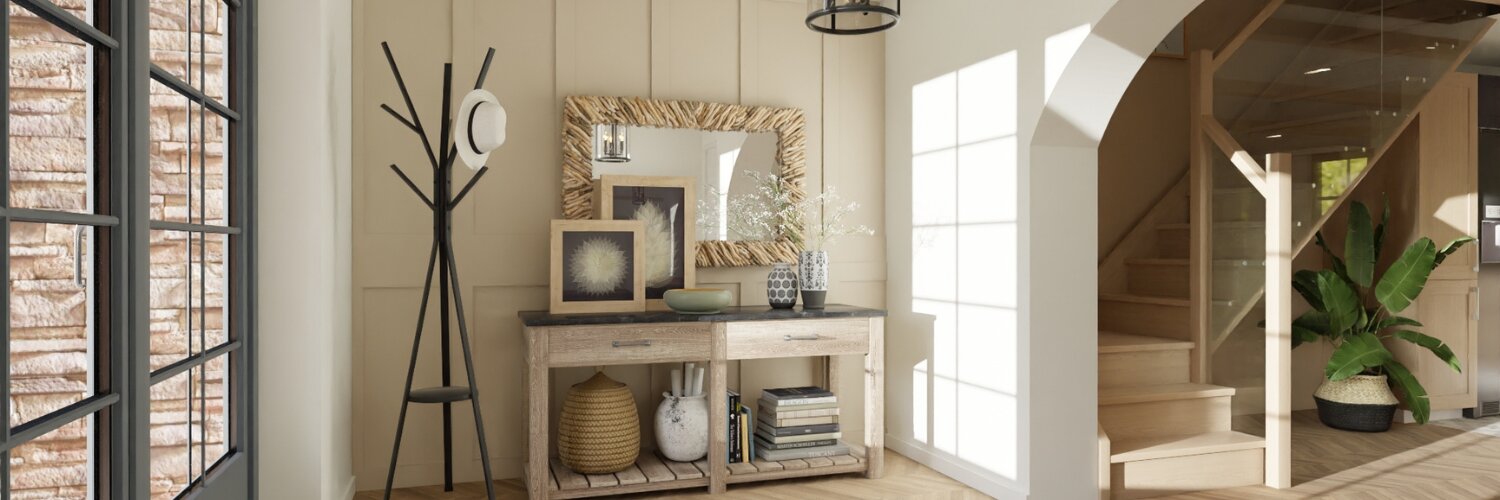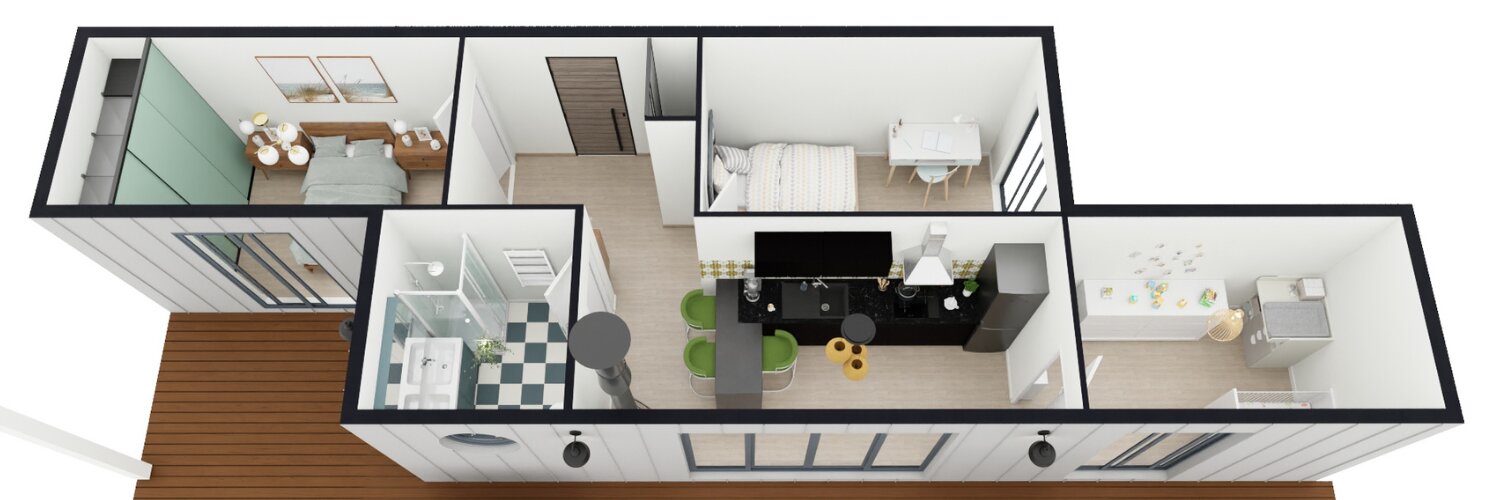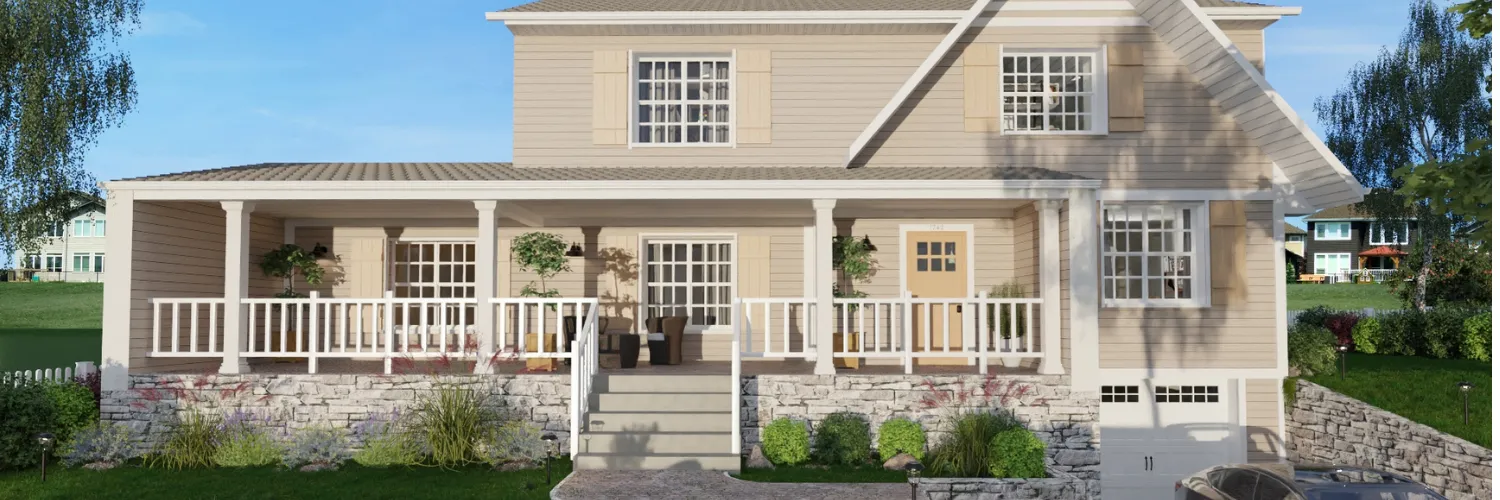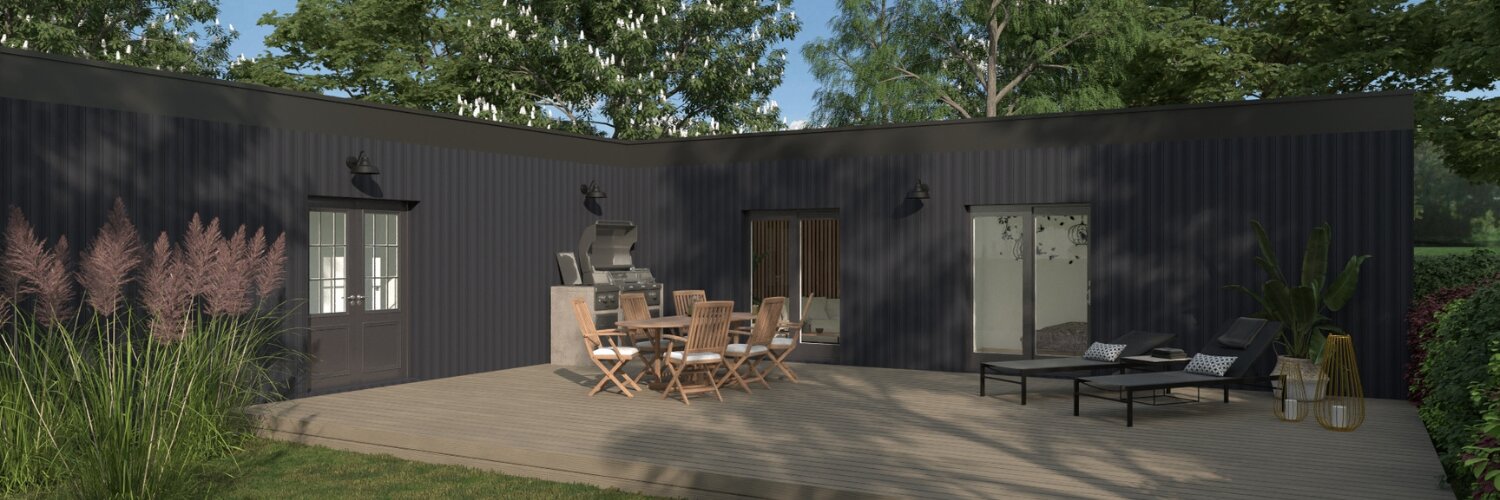How to Draw House Blueprints – Detailed Guide
Before building a house—you need a blueprint. A blueprint is a highly detailed, scaled drawing of a house plan. It shows room dimensions and orientation, materials, furnishings, exterior structures, and other details not included on a basic floor plan. The problem is that, historically, blueprint designs have become a bottleneck in the home building and … Read more
