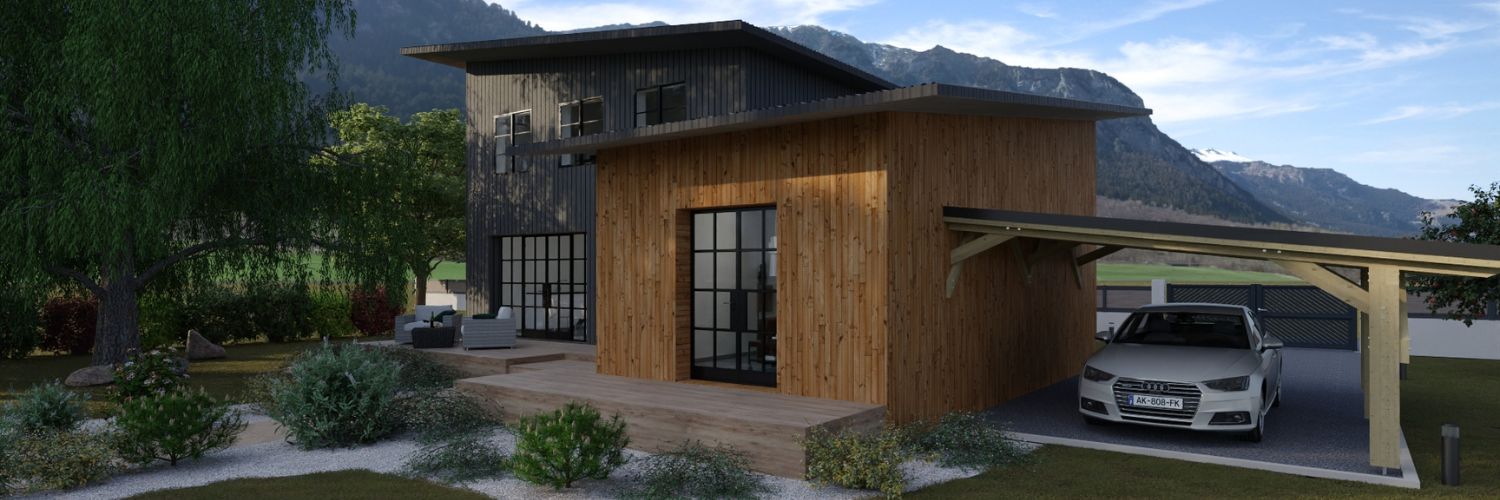20 Key Architectural Drawing Tools for 2022
Technical drawings are detailed diagrams that communicate specific information about a project—and how it should be constructed. They aim to create a common language that everyone involved in a project—architects, engineers, contractors, etc.—can easily understand. Essentially, technical drawings bridge the gap between the concept and its implementation. As you might imagine, technical drawings are central … Read more









